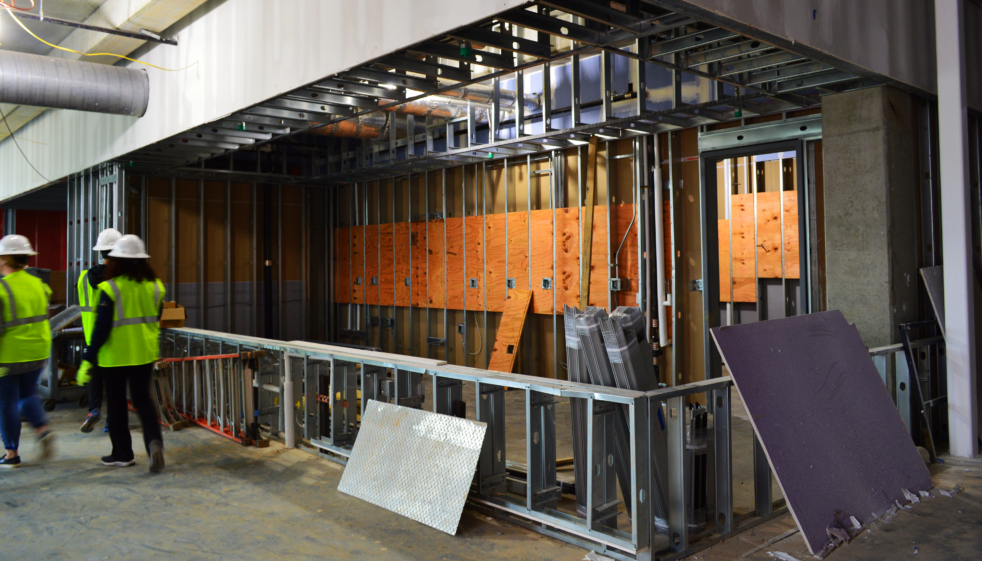Spanning a total of 20 acres, The Campus Center Project completely shifts the way student life interacts with the Tech campus. The project manager Lindsay Bryant hopes to grant Tech students with “universal access” to all facets of The Campus Center Project through modern, open floor plans and intuitive experiential pathways. Designers prioritized the mantra “rest, restore, refuel” in their efforts to expand and remodel the building.
Project engineers built the Exhibition Hall, the pavilions and the experiential pathways during Phase I. The pavilions include the Paper and Clay building, Student Services Pavilion and Rising Roll Cafe. Their introduction to campus has already changed the flow of campus, but students and faculty alike still await the crown jewel of Phase II, the new Student Center.
In the midst of an ongoing Phase II, project managers offered tours to students and faculty at Tech of the ongoing renovations to the Student Center. Unrecognizable to upperclassmen, the new Student Center will be 167,000 square feet once completed.
The first floor will host the start of future admissions tours, the bowling alley, a small theater, the post office, Chick-fil-A and Panda Express. The first floor theater, the smaller of two theaters in the building, will have 160 seats via telescopic seating. Additionally, a restaurant with late hours will match the bowling alley’s operating hours. With the introduction of a new dining service this semester, project managers do not currently know the specifics of the restaurant.
The open stairwell leads Tech’s student life up to a vibrant second floor. The second floor contains the larger theater which can seat 298 and boasts a stage with more advanced capabilities than the previous Student Center stage. For reference, the old theater’s capacity was 178.
The multicultural lounge, LGBTQIA Resource Center, Student Government Association (SGA) offices, student media offices and Black Student Organizations offices will also reside on the second floor.
In reference to the student media offices, the Technique and WREK radio will be able to relocate to a new base in the new Student Center. The diverse offices throughout this floor each contain a larger meeting space with smaller meeting spaces and offices depending on the needs of each group.
With a central view of Tech Green and the Atlanta skyline, the third floor offers even more spaces for student collaboration. A reflection space offers a unique environment designed for prayer, reflection, yoga and meditation. Project engineers included lockers for students to store their belongings during this time and special windows so that students cannot be observed by people outside of the Student Center during their intentionally peaceful time.
Moreover, students can also find the graduate student lounges on the top level, composed of small meeting spaces and larger collaboration spaces. Additionally, the third floor houses a grand, multipurpose event space.
Project designers and engineers are constructing a cohesive building which features large windows, clean, but exposed surfaces, ample access to natural light and direct access to the outdoors from several entrance points distributed throughout the building.
Much of the floor space will be polished concrete to balance the exposed columns and the painted ceilings.
Throughout the building, project managers focused on maintaining an open floor plan inspired by Krog Street Market to the design. Pockets of restaurants and clever study spaces span the entire building.
The 110 million dollar project plans to host a soft opening in July of 2022 with a more official, permanent opening at the start of the following fall semester.
By focusing on traffic flow, the merging of the outdoors with the indoor and on student comfort in student spaces, the completed Campus Center Project connects the heart of campus through consistent values and clever architecture. The project’s components display a clean, sleek design and a clear commitment to improving Tech’s campus.
