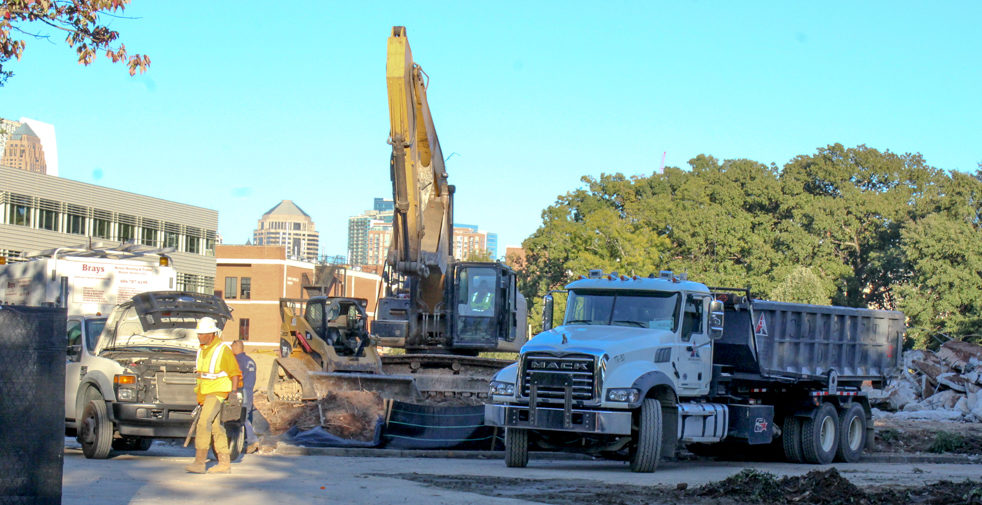The Eco-Commons project is entering its first phase this fall with the start of construction of a communal green space on the north end of campus.
The area in question is directly west of the recently completed Kendeda Building for Innovative Sustainable Design and shares some of the goals of that building, namely minimizing the impact of the Institute on the
local environment.
The section of the Eco-Commons under construction will consist of “a performance landscape and passive green space.” In the department of Capital Planning and Space Management’s Landscape Master Plan, a performance landscape is a location where “man-made and natural systems work together in an ecological way to benefit the campus.” In practical terms, this will consist of an open, communal space for use by the campus community. It serves to both beautify the Institute’s campus as well as improve its links with the local ecosystem.
More than just beautifying the area and providing a place for students to relax in a pleasant natural environment, the Eco-Commons is also intended to provide a place for students and faculty to carry out environmental research. The Eco-Commons will be fitted with environmental monitoring equipment as part of its construction in order to facilitate data collection and ensure that it is completing its objective of reducing storm-water runoff.
Construction will also entail a series of delays and closures in the surrounding area. On Oct. 7 is the demolishment of the Beringause Building, the former headquarters of GTPD prior to their move to new offices on the corner of Hemphill Avenue and Tenth Street. The east sidewalk along Hemphill Avenue has also been shut down, from Ferst Drive to Eighth Street, for the duration of construction. These impediments, along with changes in access to parking structures and residences, and increased traffic from construction vehicles, will replace many of the obstacles that came along with the construction of the Kendeda Building.
The project was first announced in 2016 as part of the Institute’s Landscape Master Plan, which lays out the proposed additions and changes to campus natural spaces over the course of several years. The Eco-Commons follows the path of several streams that ran through campus as recently as 1930, before construction and development routed them into a drainage system and underneath much of campus.
The idea behind Eco-Commons construction is to begin reducing the amount of stormwater runoff that the Institute produces by introducing green spaces on campus that will both slow the flow of water as well as use water as a nutrient. It is attempting to turn the “one-way” flows of rainwater out of the campus system into “cyclical” flows where a portion of the water remains in the plants and reservoirs on campus.
One of the key provisions of the Eco-Commons plan is that man-made and natural systems will work together to mitigate the flow of stormwater into the sewer system of the city of Atlanta. The natural portions of the plan are provided through the expansion of green space and tree canopy, both of which can absorb and diffuse rainwater. Man-made additions include reservoirs and hydroponic wetlands for the holding and processing of wastewater.
Part of the inspiration for the Eco-Commons plan was drawn from reforestation efforts in other urbanized areas. A key example given in the Landscape Master Plan is that of the Boston Fens, a more than a century old project that involved altering a watershed area that routinely flooded in order to improve the management of water flows by increasing the collaboration with the ecosystem.
