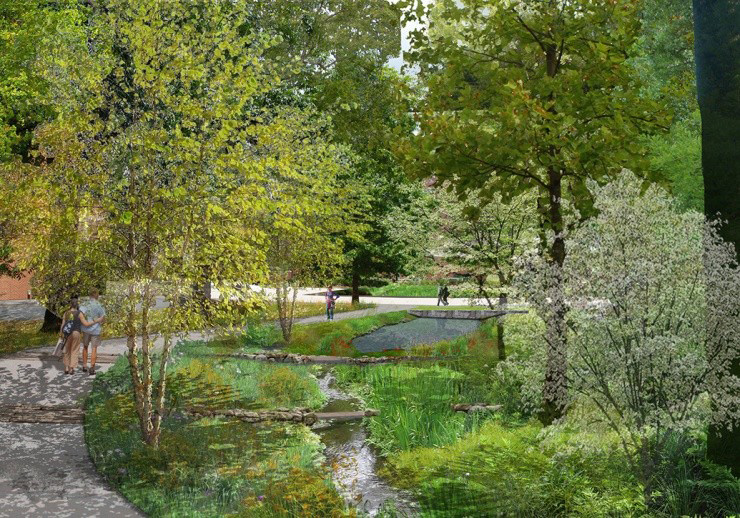Tech’s Capital Planning and Space Management Office, responsible for maintaining and developing campus facilities, has plans to expand landscapes around campus in the coming months. The proposed changes stem from guidelines set forth in the 2011 update to the Landscape Master Plan.
The Eco-Commons, part of the Landscape Master Plan’s goal to make campus a Performance Landscape, will receive and manage storm water from the whole campus, potentially reducing the amount of storm water that leaves campus and enters Atlanta’s sewer system by 50 percent. The next portion of the multi-phase Eco-Commons project is expected to be completed by early 2019.
According to the 2011 Landscape Master Plan, the Eco-Commons will run throughout the campus and “mimic a forested watershed” in order to naturally retain ground moisture while also guiding water flows into an underground reservoir at its northern end. The changes will revive old natural water pathways that were removed when the Atlanta sewer system was developed.
“The water would basically just be an open cistern … for irrigation use elsewhere on campus” said Jason Gregory, senior
educational facilities planner. “It’s the last spot before it ties into the city’s combined sewer system. We’re trying to collect as much of it as we can … to distribute water where we need to.”
“This is a way to capture that water, harvest it when we can, use it for irrigation, use it for flushing toilets in new buildings before it overflows into the combined sewer system,” said Howard Wertheimer, director of Capital Planning and Space Management. “The next thing we did was develop a Stormwater Master Plan, and we’ve done a feasibility study on blackwater reclamation where we could mine the sewers, treat the water and use it perhaps for our central plant on 10th Street, which would save about 60 millions gallons of palpable water a year. … Water is a precious resource in Atlanta, and we want to respect that.”
Besides the environmental benefits, the Eco-Commons will also help to express the identity of Tech by also acting as a permanent open space in the heart of campus for students. To do this, the Eco-Commons will unite the ecological landscape with a
human landscape, governed by the social activities and experiences of people.
“The landscape becomes the fabric that ties everything together,” said Gregory. “We get a lot of different building styles over the years, which is an interesting development in and of itself, and the landscape can be the one thing that weaves everything together.
”In order to display the technical feats of the Eco-Commons project to the public, the Capital Planning and Space Management Office worked with the IMAGINE Lab to create the GT Eco-Tour phone app, an interactive map that allows users to virtually explore campus. Wertheimer and Gregory urged those interested in learning more about or becoming involved with the Eco-Commons project to contact them, especially as they move into the planning stages of how the Eco-Commons will mesh with the vicinity of the upcoming Living Building.
