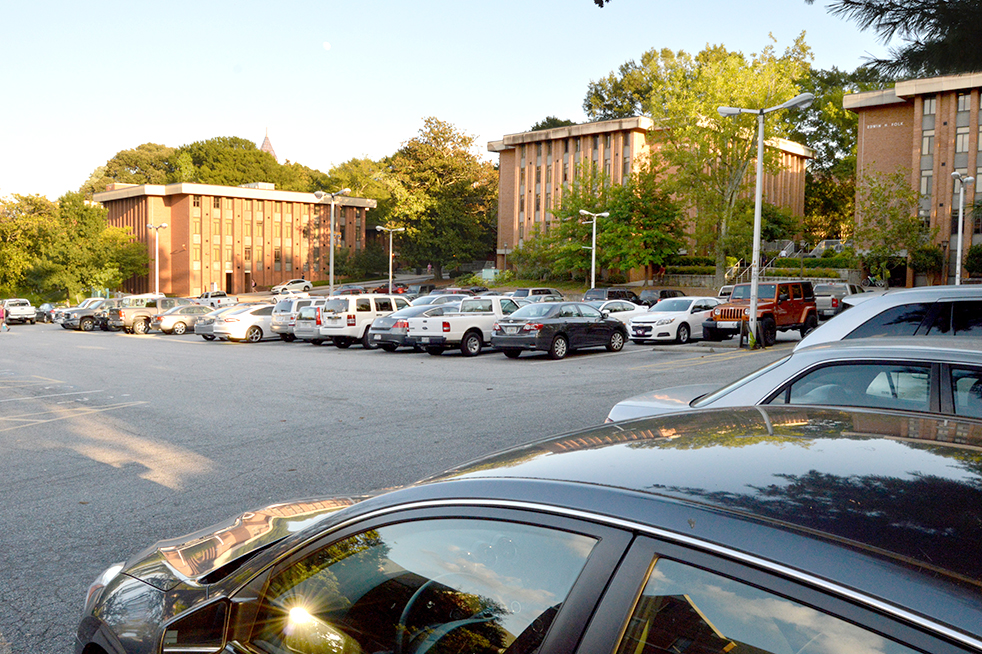In what is currently a parking lot in front of the Caldwell and Folk residence halls, the “West Village” dining commons, which will include additional areas for music practice as well as studying, will be constructed.
“[The commons is] a 54,000 square foot $29 million project on west campus,” said Rich Steele, Senior Director of Auxiliary Services at Tech. “We’re just moving into design at this point. About 10,000 square feet of the building will be for academic use. We’re working with the music department for some of the programs that will be occupying the space primarily, but it will be multipurpose space.”
According to Steele, the commons will be ready for use starting in Fall of 2017, allowing for a year in design and a year in construction. He emphasized that the commons would be mix between a student center, a dining hall and Clough.
“We’ll have small study rooms, multipurpose meeting rooms, very open dining spaces,” said Steele. “[Those dining spaces] will not be controlled access dining operations like North Ave, Brittain and Woodruff where you have to swipe or pay as you get in the door. This will be more like a food court, where you would transact at each concept. We’re working on the details, but we think we have some novel approaches where students on a meal plan can easily eat there and get a full meal.”
However, unlike the current dining halls on campus, the commons will not function as an “all-you-can-eat” facility, according to Steele. He added that there was a distinct possibility that students who were on a meal plan would be able to receive second portions of food at the commons.
Auxiliary services is currently finalizing what concepts (eateries)will be present at the dining commons.
“We know that downstairs, we’re going to have some kind of brand-name retail plus an area that’s going to be grab-and-go and convenience store stuff,” Steele said. “We’ll close the Westside Market and essentially relocate those services into the West Village. Upstairs, on the rooftop, we hope to have another branded concept. The branded concepts are a little bit tougher to nail down, so we’re working with brands to see who is interested in being in these locations.”
Within the West Village, there will be dining on all three levels of the commons. The grab-and-go area of the lower floor will feature hot and cold food bars. Fresh fruit among other items would be available for purchase in this area. For the roof, another brand name concept will possibly be sought, according to Steele.
According to Steele, some of the ideas for the non-branded eateries have already been conceptualized.
“We have something called ‘Brazen Beast,’ which is more of a grill and barbecue type concept,” Steele said. “[Another concept will feature] rice bowls, noodle bowls, and pho. ‘Mindful,’ [will include] healthier eating and non-allergen foods.”
Two other options, “Sauce and Savor” and “Local Chefs” will focus on pizza and feature Tech’s chefs, respectively. Steele noted that these ideas have not been finalized, and that they are works in progress. Despite this, some of the concepts have had a number of menu items developed.
Tech is also working with a consulting group that specializes in developing branded food concepts, according to Steele. He added that this will allow the look and design of the food options in West Village to be more high end.
Steele also added that the West Village would be designed so that individuals who made use of the building would experience both indoor and outdoor space. To this effect, many large openings to the outside would be integrated into the structure.
For the music department, there will be choral and jazz practice rooms located in the West Village commons. According to Steele, these rooms will be specifically designed will choral and jazz practice in mind, but will also be available for other music groups.
A landscaped area will also be developed in front of the commons. According to Steele, a lawn outside the commons would be desirable. He noted that this would provide for the possibility of the commons hosting outdoor movies or other activities.
“We anticipate that we are going to connect the third floor [of West Village] with the top of the Curran Street parking deck,” Steele said. “We also anticipate that we are going to connect the second floor with Folk and Caldwell so that there is easy access. The lower level is on the street level, on Eighth Street and McMillan.”
Steele added that Auxiliary Services wants to incorporate individual study spaces into West Village. The spaces would be similar to the breakout rooms in Clough.
A group of students will soon be assembled to assess some of the current designs for West Village. According to Steele, this is a key step because some past Auxiliary Services projects that haven’t been utilized by students. Steele pointed to the example of students requesting 24-hour dining and the subsequent opening of North Avenue dining hall. However, It was rarely used after 2:00 a.m. Steele hopes to avoid similar mistakes with the new commons.
