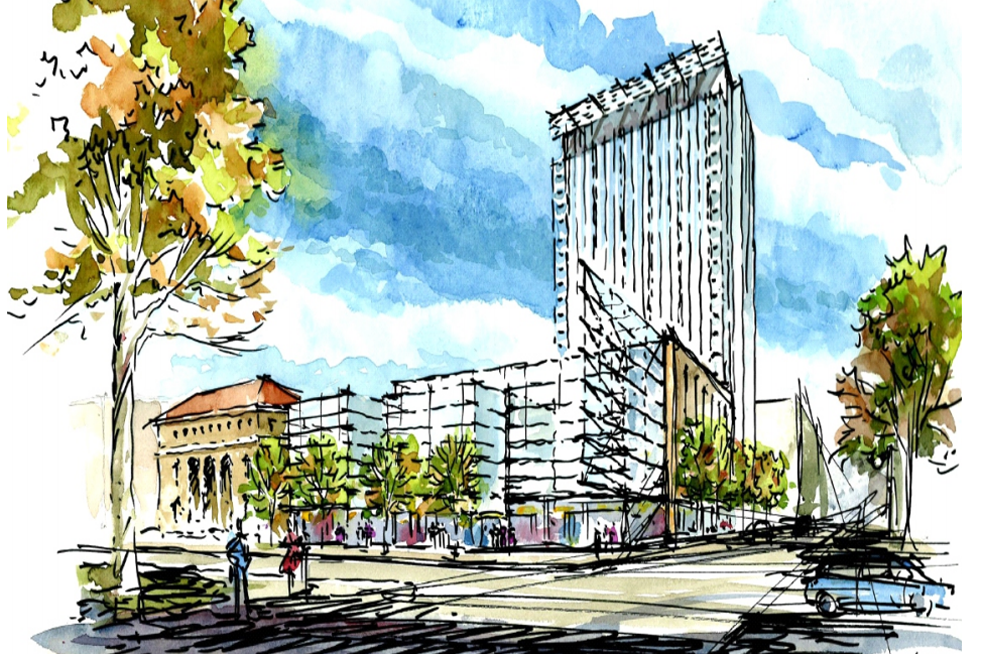As of last month, the demolition of the back portion of the Crum and Forster building on Spring Street was underway. This demolition is making way for a High Performance Computing (HPC) Building that will tentatively be called The Center for Modeling and Simulation. This building is being built into the space behind the Scheller College of Business and attached to the remaining front portion of the Crum and Forster building.
According to the information sheet put up on the Office of Real Estate Development website, the HPC will be a 24-story, 695,000 square-foot development which is currently in conceptual planning and will be anchored by Tech and programmed around high performance computer modeling and simulation.
According to Ron Hutchins, Associate Vice Provost for Research & Technology and Chief Technology Officer at Tech, the location was chosen because of its central location in Atlanta.
“One of the biggest components of a data center is network connectivity, and Atlanta is one of the major hubs for networking in the southeast, mainly because it’s the crossroads of all the railroad tracks, highways and fiber optics cables throughout the Southeast,” said Hutchins. “That location was picked because it straddles Spring Street and West Peachtree Street that has access to all the fiber-optic cables that run north and south of downtown Atlanta.”
Hutchins went on to explain how much saving this would provide from a networking standpoint. It would also bring a competitive advantage to various network providers.
The 695,000 square feet is divided between a 20 floor office tower (480,000 square feet), the HPC data center (80,000 square feet), a retail/lobby area on both sides of the ground floor and a parking/loading area with space on the first four floors (100,000 square feet). Ultimately, Tech would occupy about half of the office, and the HPC data center space would be utilized by people from various departments and fields of study.
This year, both the details on the feasibility of the project as well as an actual work schedule are being finalized. A developer will be selected in 2014, while final designs are planned to be completed by the end of that year and the beginning of next.
Approvals, leasing and finance should be finalized in 2015 when construction on the building begins. Both occupancy and use of this building is planned to begin in 2017.
